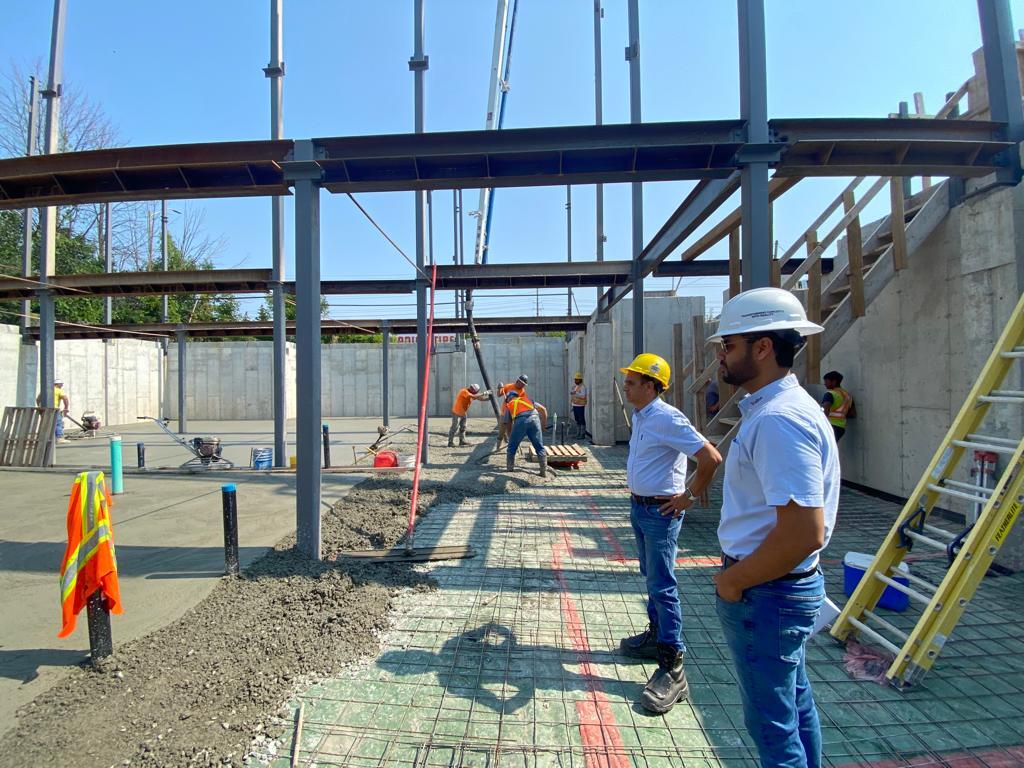Stallion Construction Architectural & Design
At Stallion Construction, our architectural team is driven to provide all of our clients with exceptional design and unyielding focus until the vision is met. For every project we work on, whether it’s a renovation or new build, we work alongside our clients at every stage as it is their vision we are looking to turn into a reality.

Stage 1 – Checking the Physical Location
The design process begins at your site. This will help us determine the sun’s positioning, the area’s wind patterns, and any scenery that would provide good views when looking out a window. We will also take into account anything that could cause construction restrictions, like an old tree or land that cannot be built on.
Stage 2 – Preliminary Designs
The next stage is meant to hammer out all the specifications you want included in your project. We will take into account your budget, style and needs to sketch out initial designs. These designs will indicate floor plans and basic exterior landscaping plans so that you can start seeing your vision come to life. Once the initial designs are approved, we will move onto the next step.


Stage 2 – Preliminary Designs
The next stage is meant to hammer out all the specifications you want included in your project. We will take into account your budget, style and needs to sketch out initial designs. These designs will indicate floor plans and basic exterior landscaping plans so that you can start seeing your vision come to life. Once the initial designs are approved, we will move onto the next step.

Stage 3 – Full Designs
We take the initial designs and flesh them out into full designs. These designs will indicate the small details that will go into the build, including the electrical, hydro, plumbing and mechanical systems. The designs will also feature the size of the build, after which it will be submitted for approval by the Architectural Review Board to ensure everything is up to code.
Stage 4 – Permit Drawing / Submission
In the permit drawing and submission stage, we will present your design to the city for their staff to review and approve the plans. They will check to make sure that everything is up to code and follows all bylaws before the construction phase can begin. Once approved, you will receive a building permit, and any other substantial permit (like demolition or renovation, if applicable), and you can get started on the build.


Stage 4 – Permit Drawing / Submission
In the permit drawing and submission stage, we will present your design to the city for their staff to review and approve the plans. They will check to make sure that everything is up to code and follows all bylaws before the construction phase can begin. Once approved, you will receive a building permit, and any other substantial permit (like demolition or renovation, if applicable), and you can get started on the build.

Stage 5 – 3D Rendering
To really see how your building will look before the construction process starts, we will render the building using state-of-the-art 3D modelling software. In this phase, we can add furniture, windows, staircases and other accessories to fill out the space. We will work with you during this phase so that you can change anything from the design phase that you don’t like anymore. This is the penultimate phase before the construction begins!
At Stallion Construction, Our ability to understand and draw inspiration from our client’s goals has resulted in a reputation as a design leader and a distinctive portfolio of insightful yet pragmatic design solutions that reflect our deep consideration for site, content, and environmental sustainability.

